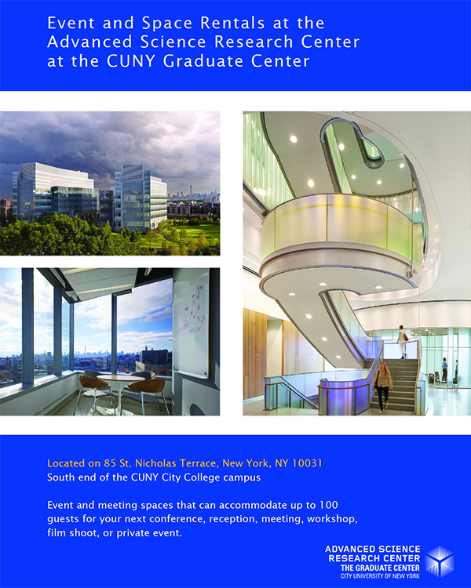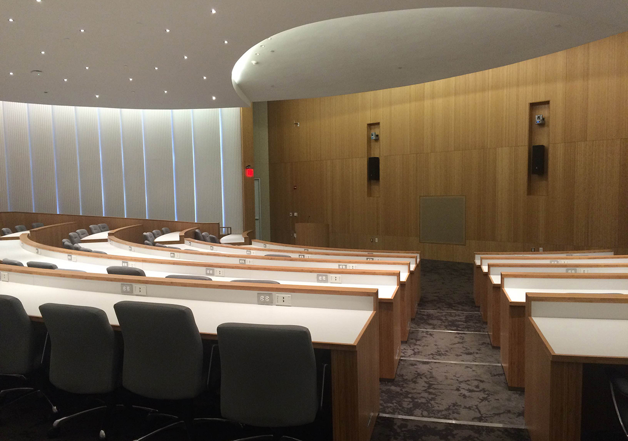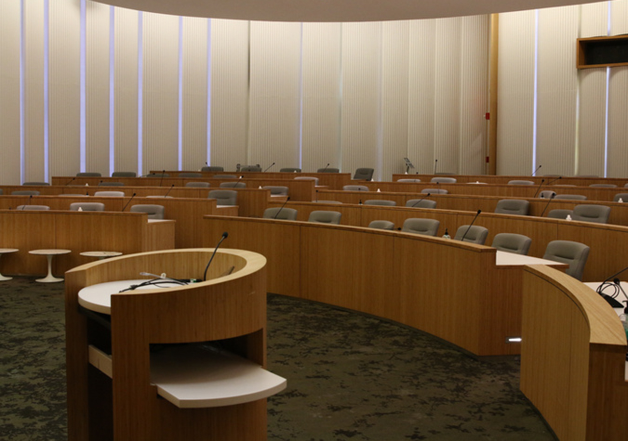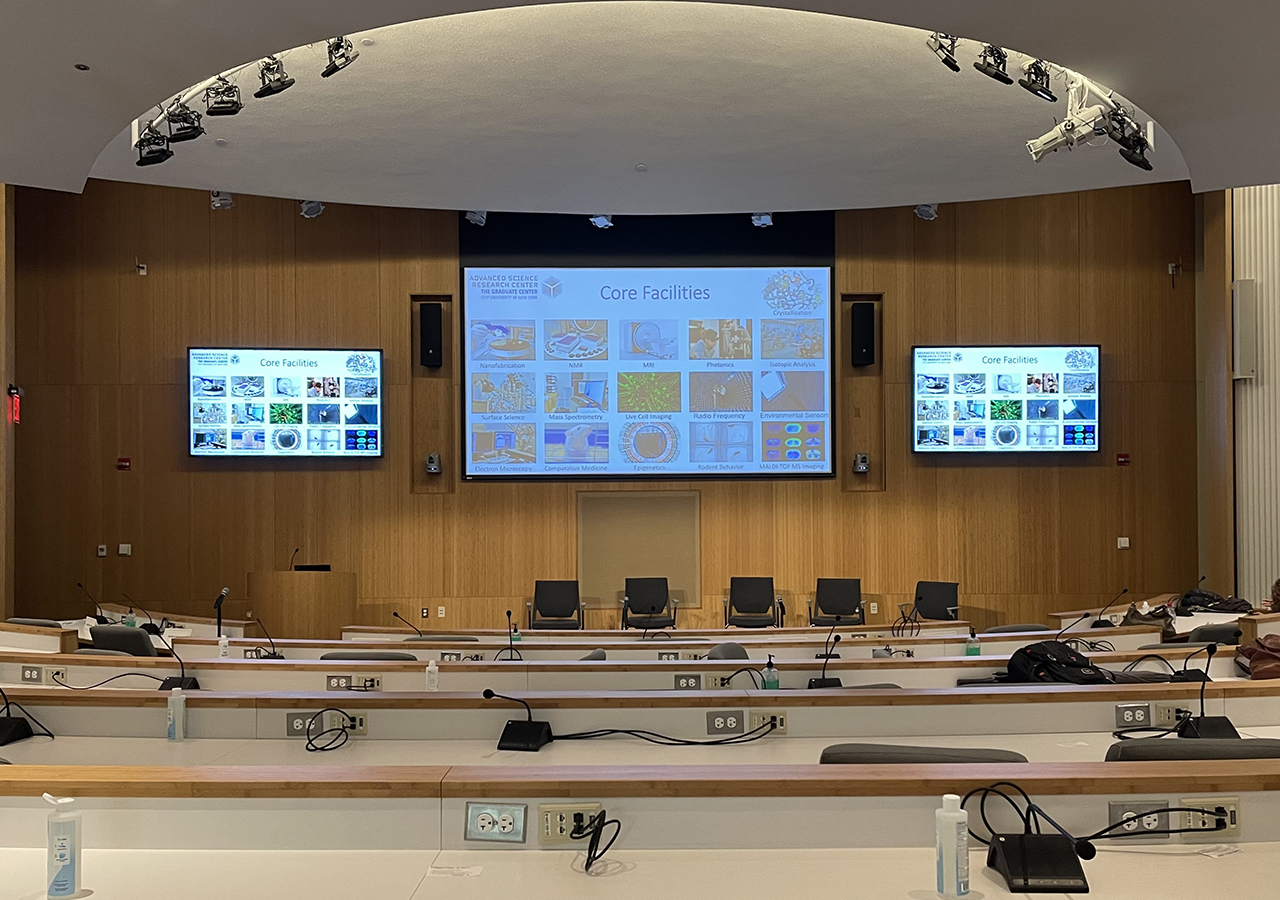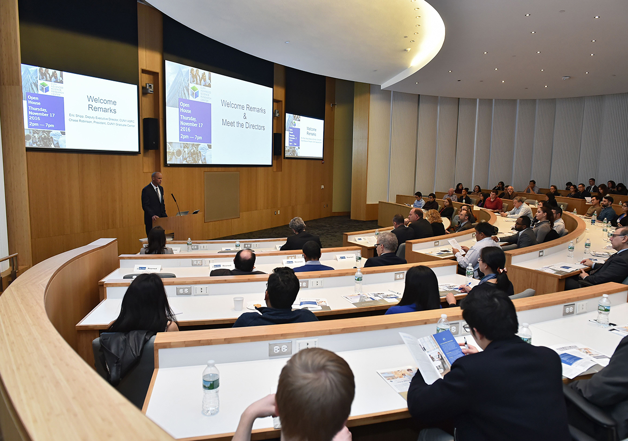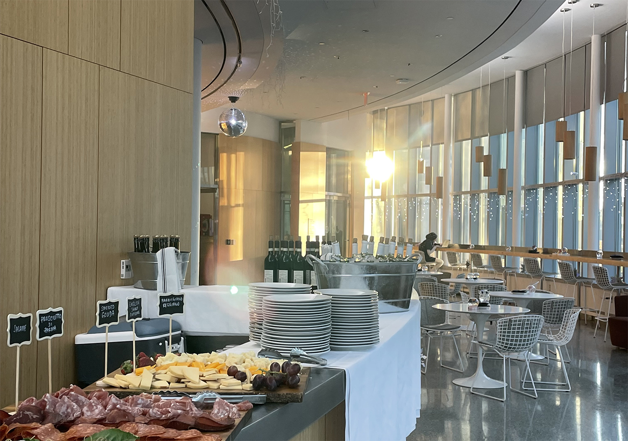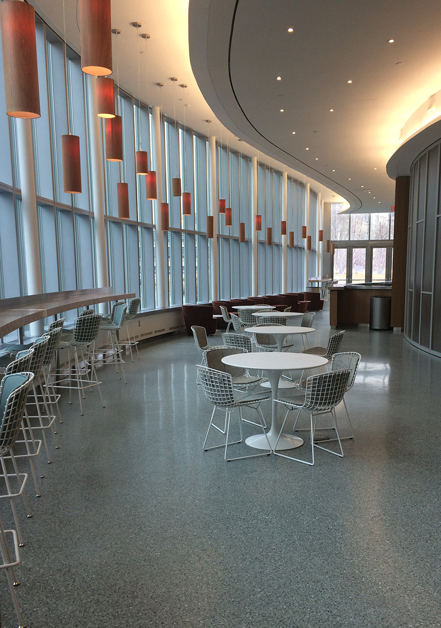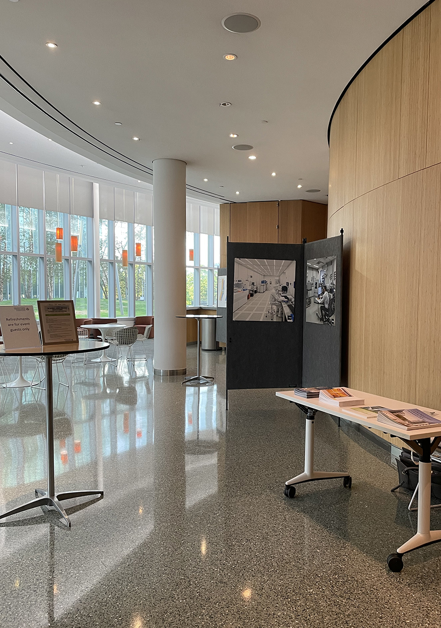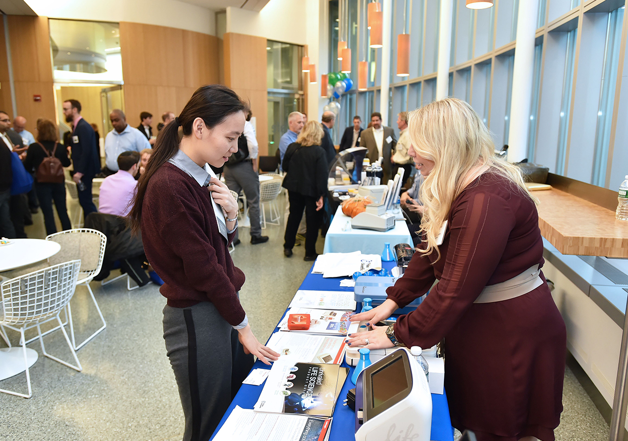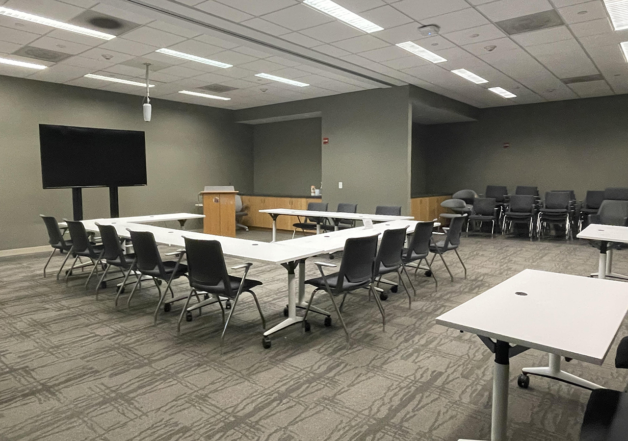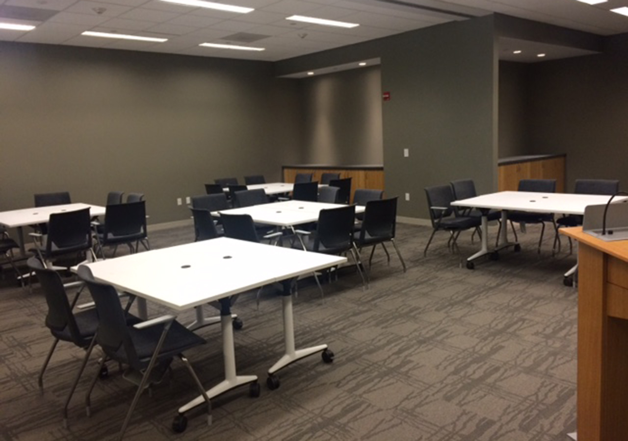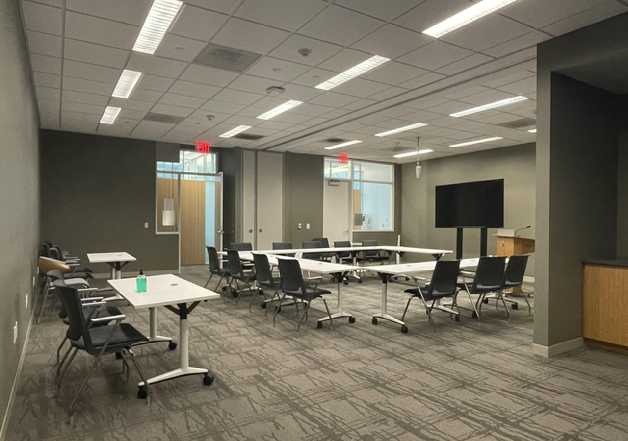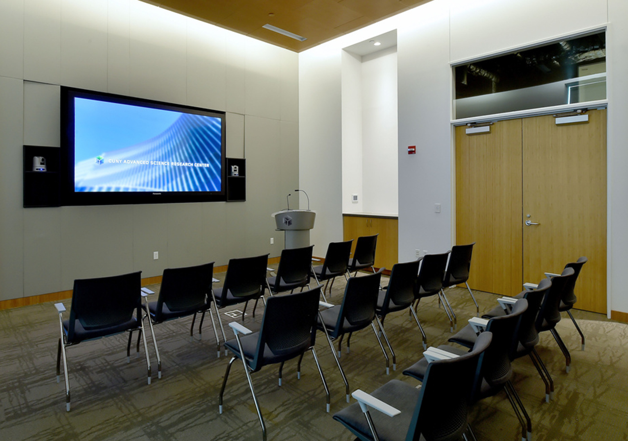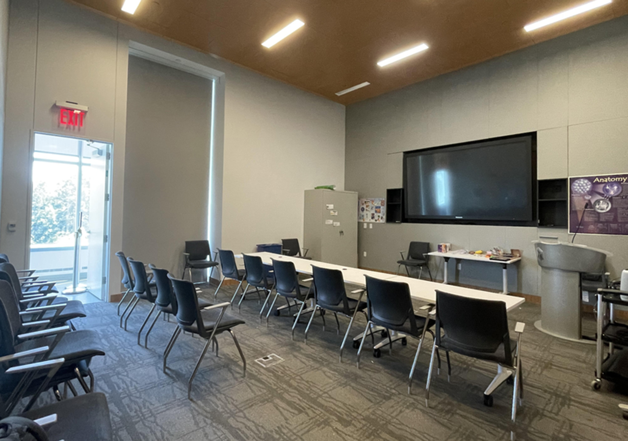Please review our updated policies and prices.
The ASRC offers event and meeting spaces that can accommodate up to 100 guests for your next conference, reception, meeting, workshop, film shoot, or private event.
Available Event Spaces
Location: 1st Floor
Occupancy: Maximum 100 people
Designed for the acoustic needs of lectures and spoken-word presentations, this minimalist, gently raked hall seats 100 and is often used for hybrid- style seminars and symposiums.
Each seat looks onto a handsome wood-paneled “stage” equipped with a large center projection screen and two side monitors, where you may also customize the setup of your meeting. The seating itself is equipped with outlets and live microphones for participants to be heard in-person and while streaming online, with access to the ASRC Café and 1st floor lobby in the rear of the auditorium.
Location: 1st Floor
Occupancy: Maximum 134 standing
With floor to ceiling windows and access to the ASRC North Terrace, this is a popular space for breakfast meetings, luncheons, receptions, or poster presentations.
Seating provided can accommodate up to 50 people, with the screen between the café and auditorium opening up to create a larger open format. Additional seating will require externally rented furniture. This space is not equipped with a kitchen, but has all of the standard needs of a catering company with ample storage space nearby.
Location: 5th Floor
Occupancy: Maximum 45
This room, located on the fifth floor, is equivalent to that of a large classroom. This space contains seating enough for 45, multiple mobile tables, a whiteboard, a monitor that can connect to a laptop via the podium, as well as full hybrid-style capabilities.
Location: 1st Floor
Occupancy: Maximum 30
This meeting room is suitable for meetings, luncheons or breakout rooms up to 25 people. Often used for student presentations, this room is equipped with flexible seating, multiple mobile tables, a monitor that can connect to a laptop via the podium, as well as the capacity for a hybrid-style set-up upon request.
Available Resources
Resources available to renters of ASRC spaces include:
- State-of-the-art technology with hybrid capabilities
- On-site event support to coordinate planning and production with: deliveries/ catering, AV equipment (laptops, mics, pointers, Zoom, etc.), access to the building, and more.
- Guest Wi-fi
- List of nearby recommended caterers and hotels
- Access to the North Terrace via the ASRC Café
- Poster boards – Up to 36 posters (please see adjacent picture as reference) with dimensions:
- Landscape: 36” x 24”
- Portrait: 36” x 48”
Building Entry Requirements
External guests will need to be added to the ASRC guest list in advance and show valid form of ID at the entrance.
A dedicated event planner will assist in adding event participants to the building’s guest list once provided a registration list.
Visitor Information
Check our visitor’s guide for maps, directions, parking information and other helpful details.
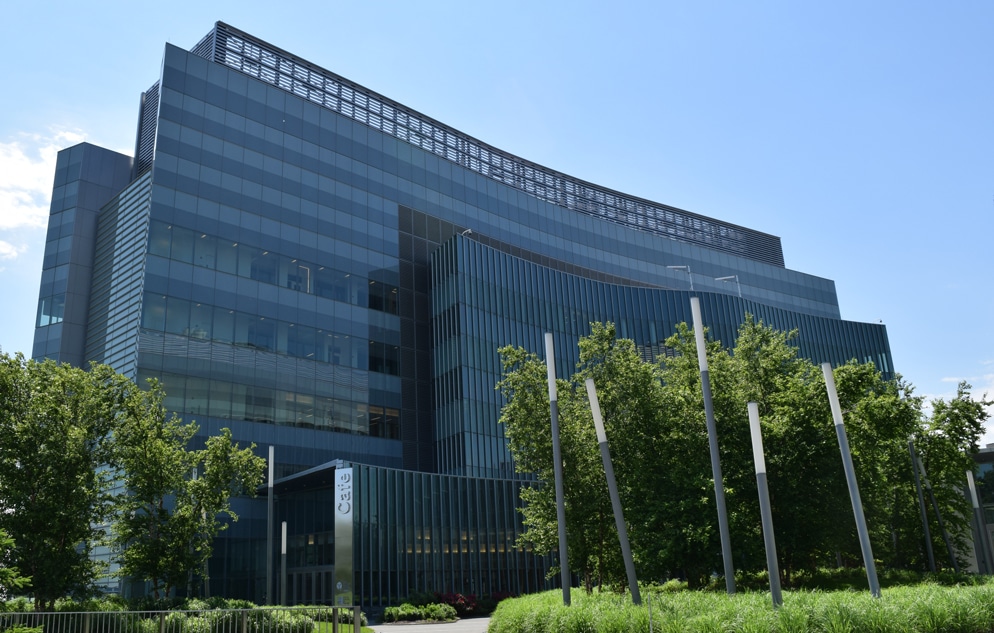
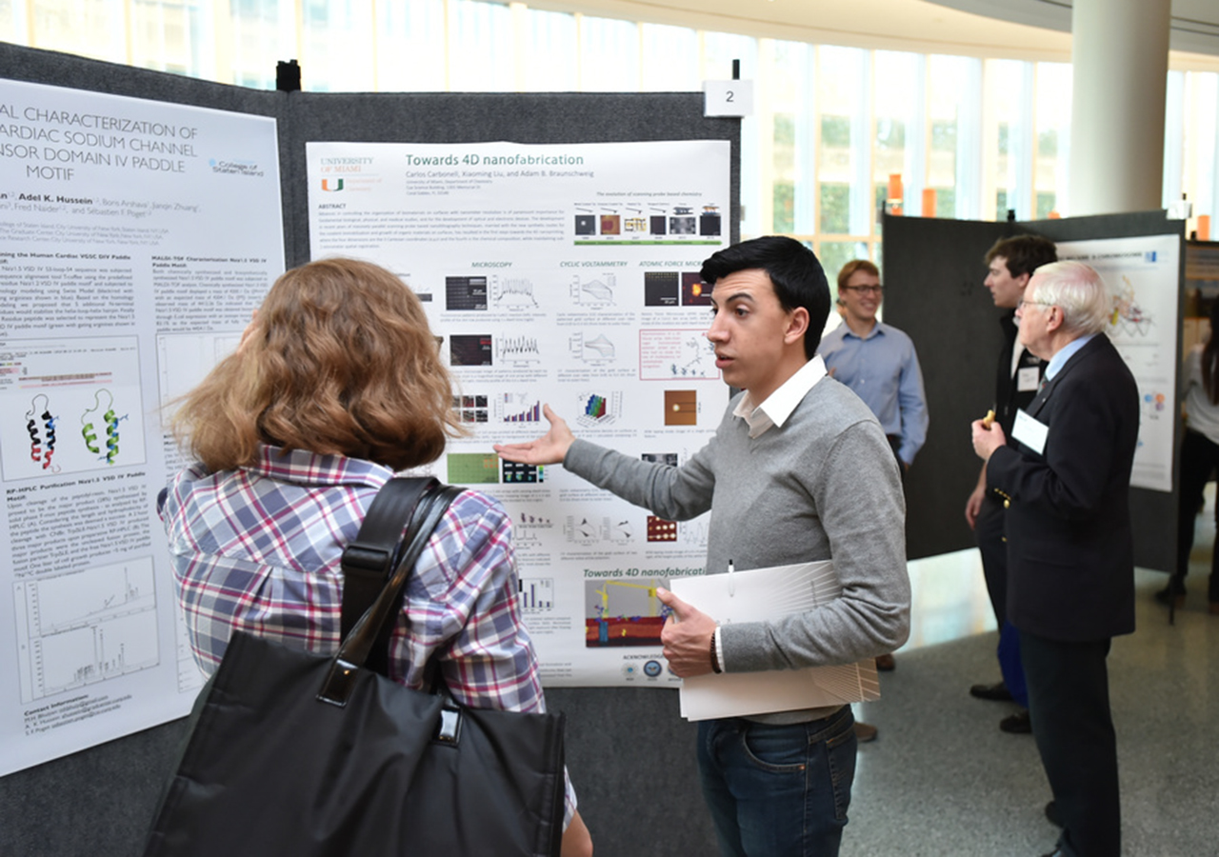
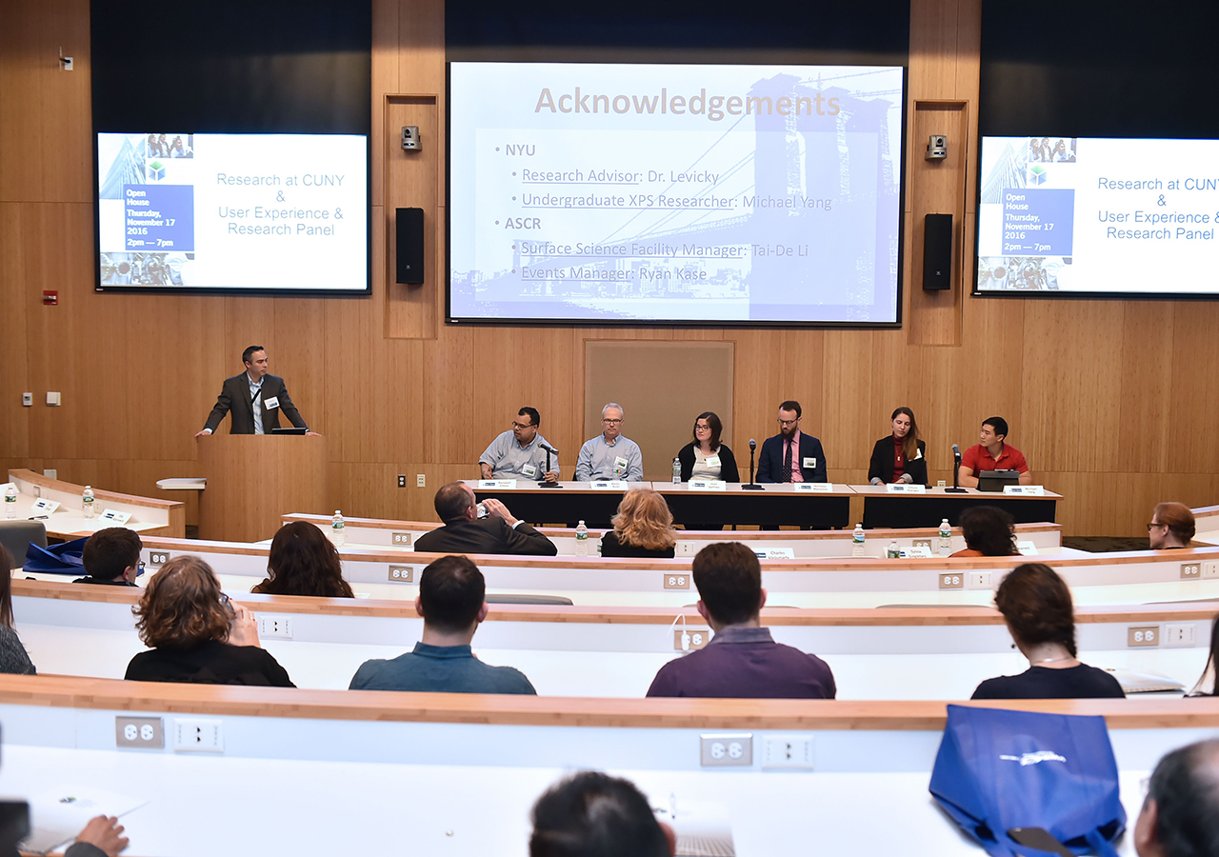
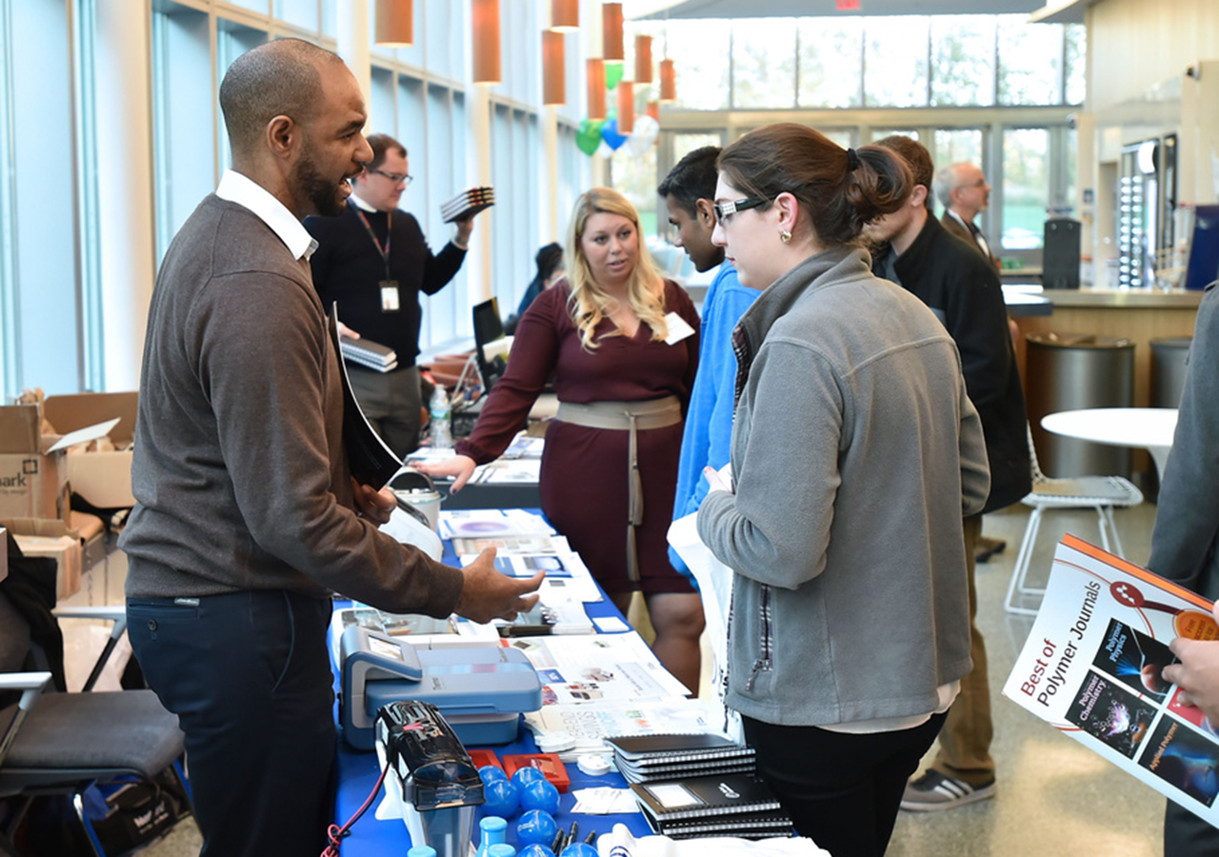
Contact Us
Book Your Event
To secure a space, please complete and submit the online Event Venue Request Form. A dedicated event planner will respond to your
request in a timely manner.
Learn More
For more information on our available spaces and the services we offer, check our FAQs or contact us at:
Email: asrc.event@gc.cuny.edu
Phone: 212-413-3336

